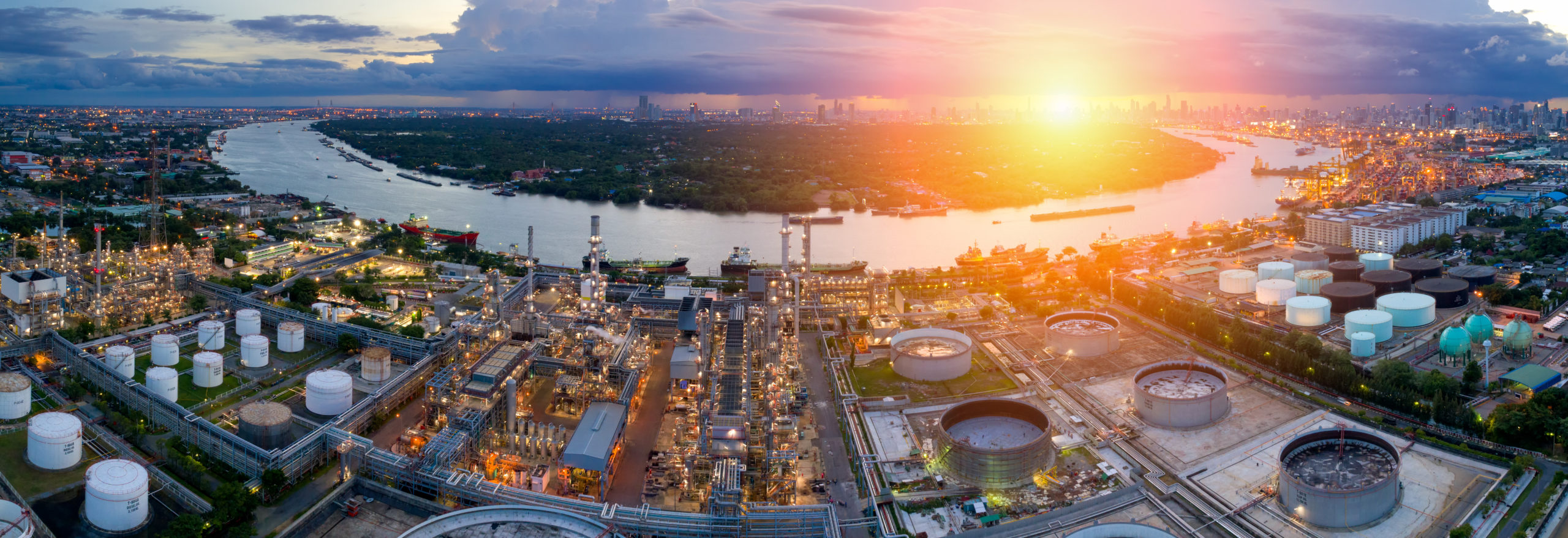Meet client demands with detailed OSP Fiber drawings for permitting and construction. Scaled Drawings Includes: Background, Utilities, Proposed Route, Clearances, Stations, and Profiles. Provide only a go-by to match format and standards. Contact us to define scope, schedule and budget.


